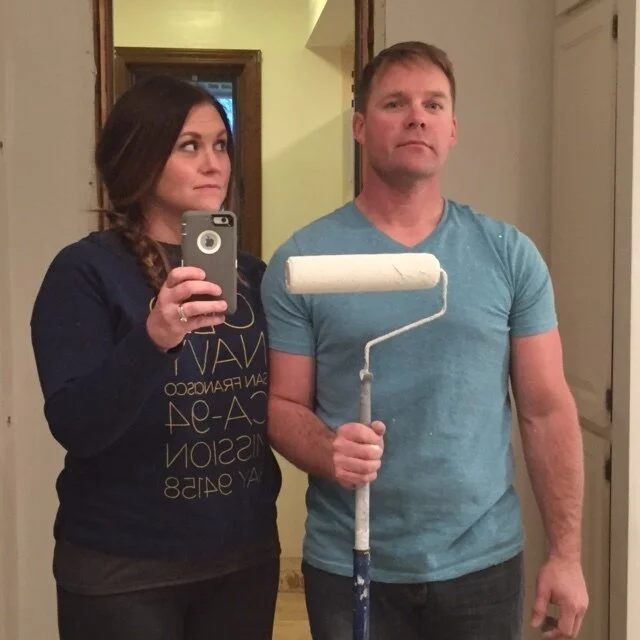My 4 Favorite Remodel Projects and the Lessons I Learned From Them
1. Our Staircase
This project was an eye opener for us. We’d never done anything like this before, so we at least knew we couldn’t DIY this one. We ended up hiring Legacy Stairs, and at first, I balked at their estimate. It was around $17,000— almost a 1/4 of the budget we had to work with. But from the first day they started working on it, I was in shock at their skill and the true craftsmanship it took to complete this. They had to add additional support to the stairs to make sure it could float because we took out the wall that used to hold up the stairs.
2. My Matte Black Kitchen Remodel
In our first house, we remodeled the kitchen, and it’s still one of my favorites. I decided to go with matte black cabinets, and everyone thought I was crazy. I knew it would look great. It’s kind of the same thing with our current green kitchen cabinets. Everyone thinks I’m wakadoo for doing these colorful kitchens, but then you see color popping up in Architectural Digest as the latest trend, and voila! I’m proven right. So here’s what I learned: Kitchen remodels are expensive! Honestly, I would suggest planning on doubling your budget just to be safe. Also, be sure you’ve picked out your appliances while you’re still finalizing the layout. Your appliances will determine how your cabinets end up looking. Also, some appliance stores will store your new appliances for you until you’re ready for them to be delivered, so be sure to ask about that.
3. Our Old Addition
When we lived on Augusta Drive, we took a 2-bedroom home and made it a 4-bedroom home and added a second living area and another full bath. This was a HUGE learning experience for us. For starters, we learned that when you’re adding onto a house, you have to go through planning and zoning. We learned it’s really hard to live in a remodel with small children. We actually caught Silas dipping his pb&j sandwich in a paint bucket before he tried to eat it. That was when we decided to move into a rental until construction was done. We learned that even if you have a house that’s decades old, you still have to follow current code guidelines. We also learned that your neighbors might not like your remodel plans. In our case, we had to cut down a giant oak tree (for $10,000) because it was way too close to the house and was in the only spot where our addition could go. This tree was seriously 5 feet across. A lady from the Arbor Day Foundation was there to see how old it was. We got a lot of hate on Facebook about that, but it wasn’t safe, so it had to go.
4. The Carriage Guest House
This was a new remodel project that we started in 2020. We have a detached two-car garage with a loft space, so we decided to make the loft a liveable apartment with its own utilities. We planned our budget pretty well with this one. We planned for $30,000 and spent $35,000 after we decided to go with some nicer finishes like granite counter tops. The whole apartment is just 700 square feet, but it has an eat-in kitchen and living room, separate bedroom with a closet and a full bathroom plus laundry. The biggest thing we learned from this project was that it’s crucial to run your plans by an engineer before you start. The building had to pass an engineer inspection that said it was a stable building. After that, we submitted the inspection and our building plans to Greene County. Once they signed off, we could begin work. Despite the scale of this project, we did not work with an architect. My father-in-law and Will were the contractors on this, so they were the ones who had to make sure they followed all the county guidelines and code requirements. Amazingly, we only had one hiccup. As it turns out, stairs have to be a certain height per stair, and one stair was off by about a 1/4 an inch. Will had to redo a whole section of the stairs as a result.












